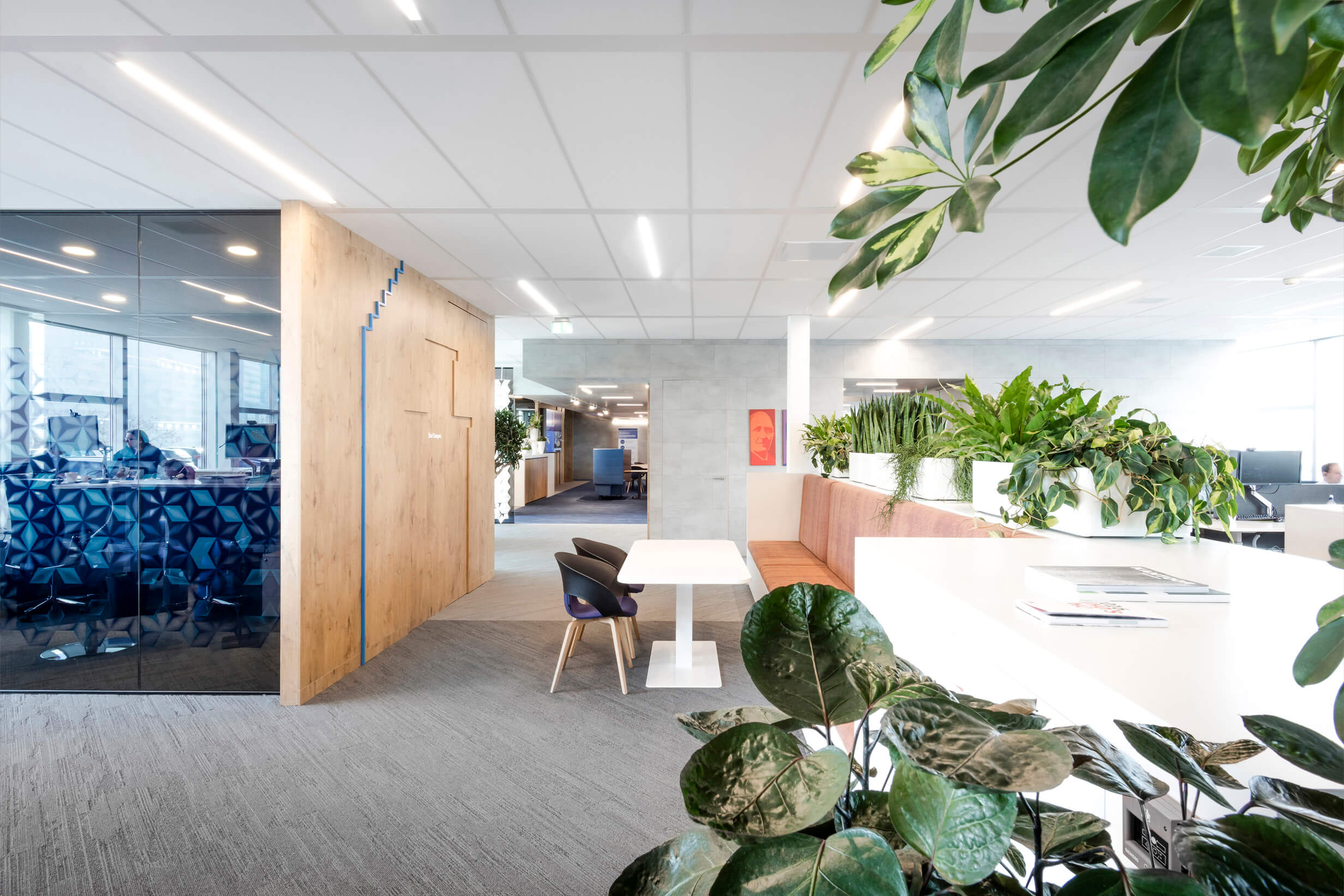
Connecting two worlds
For Redevco, we designed an office that combines classical forms with modern materials. Inspired by Redevco’s rich history and the historic city center of Amsterdam, we integrated traditional elements into a modern context, connecting the past and present, the familiar and innovative. Much like a concept store within a heritage building.
A key aspect of the design was uniting the headquarters and the Dutch office in a single space. Bringing two entities together under one roof requires a thorough understanding of both the advantages and challenges. To make this work, we interviewed the teams to understand their needs and shared values. This led to a design with the ‘marketplace’ at its heart. This central space encourages interaction and serves as the transition between the two departments.
The concept fosters collaboration while providing privacy where needed. The open office is laid out like a network of streets and alleys, allowing public and private spaces to flow seamlessly into one another. The play between open and closed areas is an important part of the design. The bespoke soundproof pivot doors create new corners when opened. The Bloomming facet walls can be adjusted by employees from semi-transparent to fully opaque, making the space easily adaptable to the needs of the moment.
Space branding
Workplace concept
Interior design
Project management
Process management
Connecting two worlds
For Redevco, we designed an office that combines classical forms with modern materials. Inspired by Redevco’s rich history and the historic city center of Amsterdam, we integrated traditional elements into a modern context, connecting the past and present, the familiar and innovative. Much like a concept store within a heritage building.
A key aspect of the design was uniting the headquarters and the Dutch office in a single space. Bringing two entities together under one roof requires a thorough understanding of both the advantages and challenges. To make this work, we interviewed the teams to understand their needs and shared values. This led to a design with the ‘marketplace’ at its heart. This central space encourages interaction and serves as the transition between the two departments.
The concept fosters collaboration while providing privacy where needed. The open office is laid out like a network of streets and alleys, allowing public and private spaces to flow seamlessly into one another. The play between open and closed areas is an important part of the design. The bespoke soundproof pivot doors create new corners when opened. The Bloomming facet walls can be adjusted by employees from semi-transparent to fully opaque, making the space easily adaptable to the needs of the moment.
Space branding
Workplace concept
Interior design
Project management
Process management