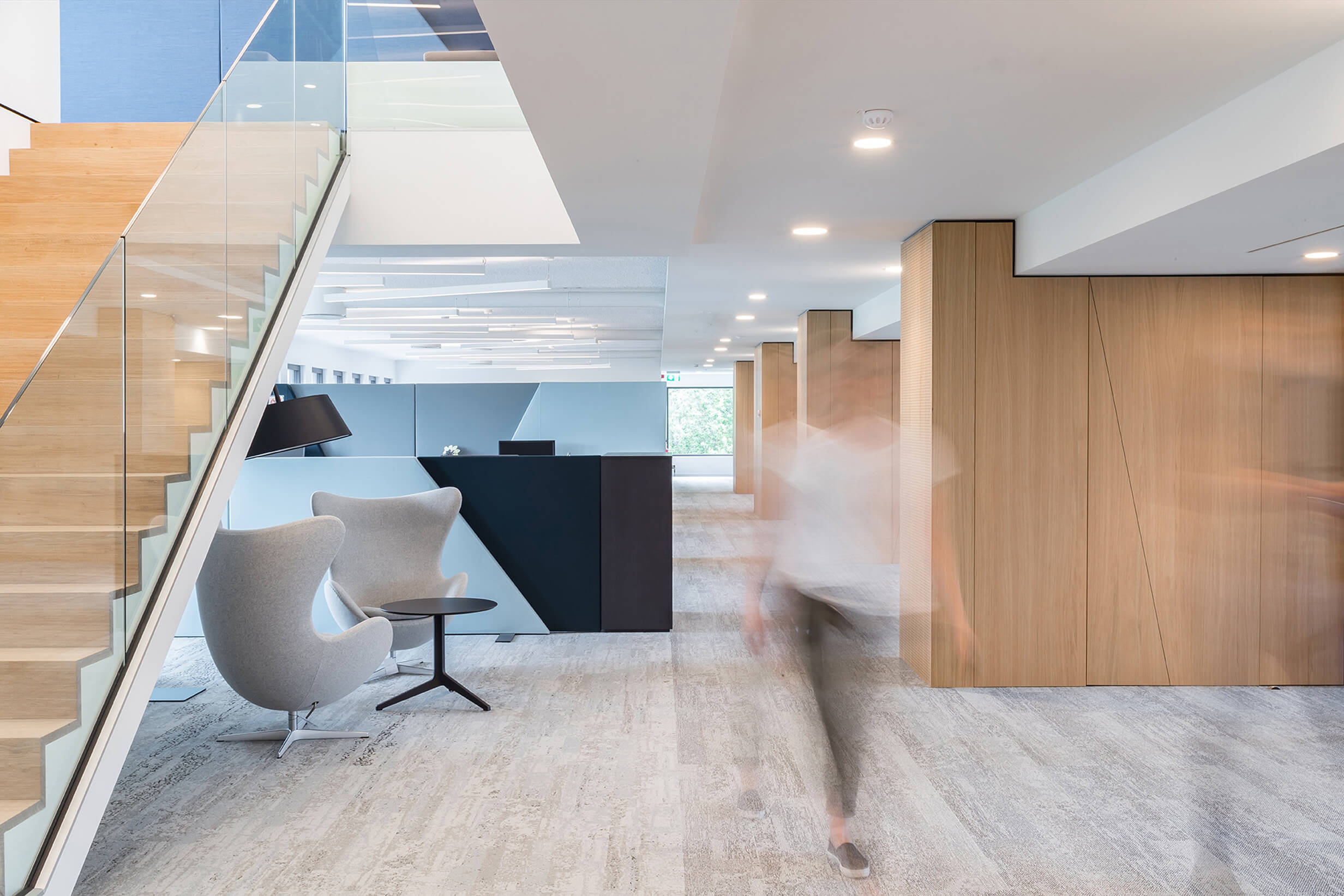
Well-being on a human scale
The transformation of Roche Belgium’s office centers on creating a space where well-being and openness take precedence. What was once a traditional workplace with dark hallways and private offices has been turned into a light, welcoming environment tailored to the human scale. This new workspace emphasizes connection, transparency, and promotes employee well-being.
The process began with extensive interviews and workshops with the Roche team, resulting in three potential design scenarios. Ultimately, Roche opted for a complete renovation of the 30-year-old building, aimed at delivering a high-quality work environment.
The design aligns closely with Roche’s mission and culture. A healthy space was created, centered around people and contributing to employee well-being. Natural materials, green walls, and spacious floor layouts foster a sense of openness, with different zones tailored to specific needs, all without the use of walls. Collaboration with Stein van Rossum Architects in Brussels ensured a seamless transition between indoor and outdoor spaces.
A key feature is the monumental spiral staircase, inspired by Roche’s headquarters in Basel. This staircase acts as a familiar landmark for international employees, connecting the floors both visually and physically, while large windows flood the space with natural light.
Space branding
Workplace concept
Interior design
Project management
Well-being on a human scale
The transformation of Roche Belgium’s office centers on creating a space where well-being and openness take precedence. What was once a traditional workplace with dark hallways and private offices has been turned into a light, welcoming environment tailored to the human scale. This new workspace emphasizes connection, transparency, and promotes employee well-being.
The process began with extensive interviews and workshops with the Roche team, resulting in three potential design scenarios. Ultimately, Roche opted for a complete renovation of the 30-year-old building, aimed at delivering a high-quality work environment.
The design aligns closely with Roche’s mission and culture. A healthy space was created, centered around people and contributing to employee well-being. Natural materials, green walls, and spacious floor layouts foster a sense of openness, with different zones tailored to specific needs, all without the use of walls. Collaboration with Stein van Rossum Architects in Brussels ensured a seamless transition between indoor and outdoor spaces.
A key feature is the monumental spiral staircase, inspired by Roche’s headquarters in Basel. This staircase acts as a familiar landmark for international employees, connecting the floors both visually and physically, while large windows flood the space with natural light.
Space branding
Workplace concept
Interior design
Project management