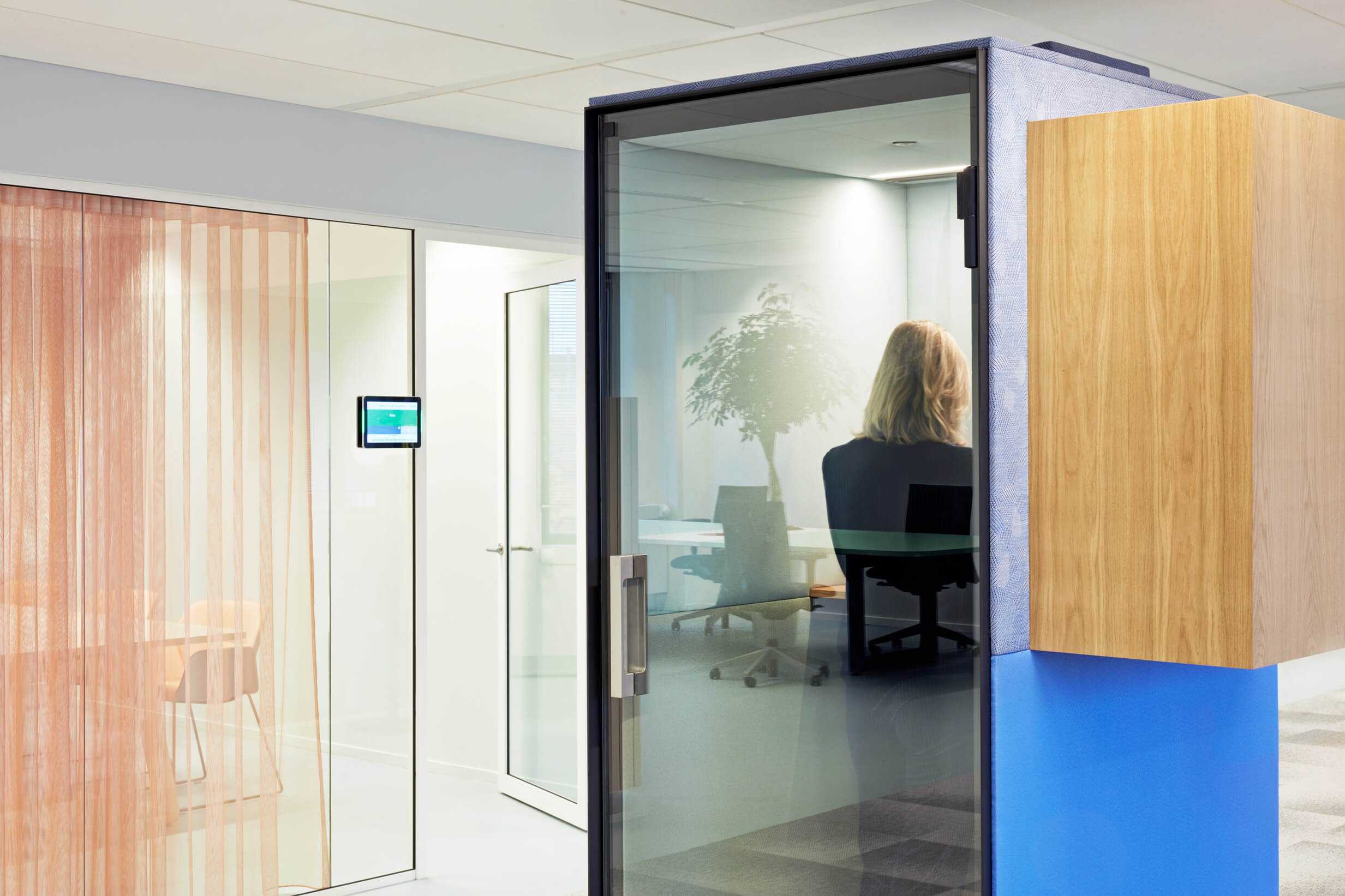
A flexible approach to hybrid work
For Middin’s office, we designed a flexible workspace that supports hybrid working, creating a setting where people can connect and collaborate in a lively yet comfortable environment.
Each floor includes a variety of spaces beyond standard workstations—meeting rooms, phone booths, cozy lounges, and work cafés—allowing staff to choose the setting that best suits their needs. By reusing and repositioning existing partition walls, we reshaped the open plan into an inviting office landscape with winding pathways, quiet nooks, and human-scale areas for focused work.
To maximize sustainability, we retained Middin’s original workstations and task chairs, which were still in excellent condition, along with the reception desk at the entrance. By refreshing the surfaces to match Middin’s updated look and feel, these pieces now blend seamlessly into the space and will remain functional for years.
This adaptable design allowed Middin to incorporate an innovation lab on the ground floor and reduce its office footprint by 1,100 square meters.
Space branding
Workplace concept
Interior design
Project management
Process management
A flexible approach to hybrid work
For Middin’s office, we designed a flexible workspace that supports hybrid working, creating a setting where people can connect and collaborate in a lively yet comfortable environment.
Each floor includes a variety of spaces beyond standard workstations—meeting rooms, phone booths, cozy lounges, and work cafés—allowing staff to choose the setting that best suits their needs. By reusing and repositioning existing partition walls, we reshaped the open plan into an inviting office landscape with winding pathways, quiet nooks, and human-scale areas for focused work.
To maximize sustainability, we retained Middin’s original workstations and task chairs, which were still in excellent condition, along with the reception desk at the entrance. By refreshing the surfaces to match Middin’s updated look and feel, these pieces now blend seamlessly into the space and will remain functional for years.
This adaptable design allowed Middin to incorporate an innovation lab on the ground floor and reduce its office footprint by 1,100 square meters.
Space branding
Workplace concept
Interior design
Project management
Process management