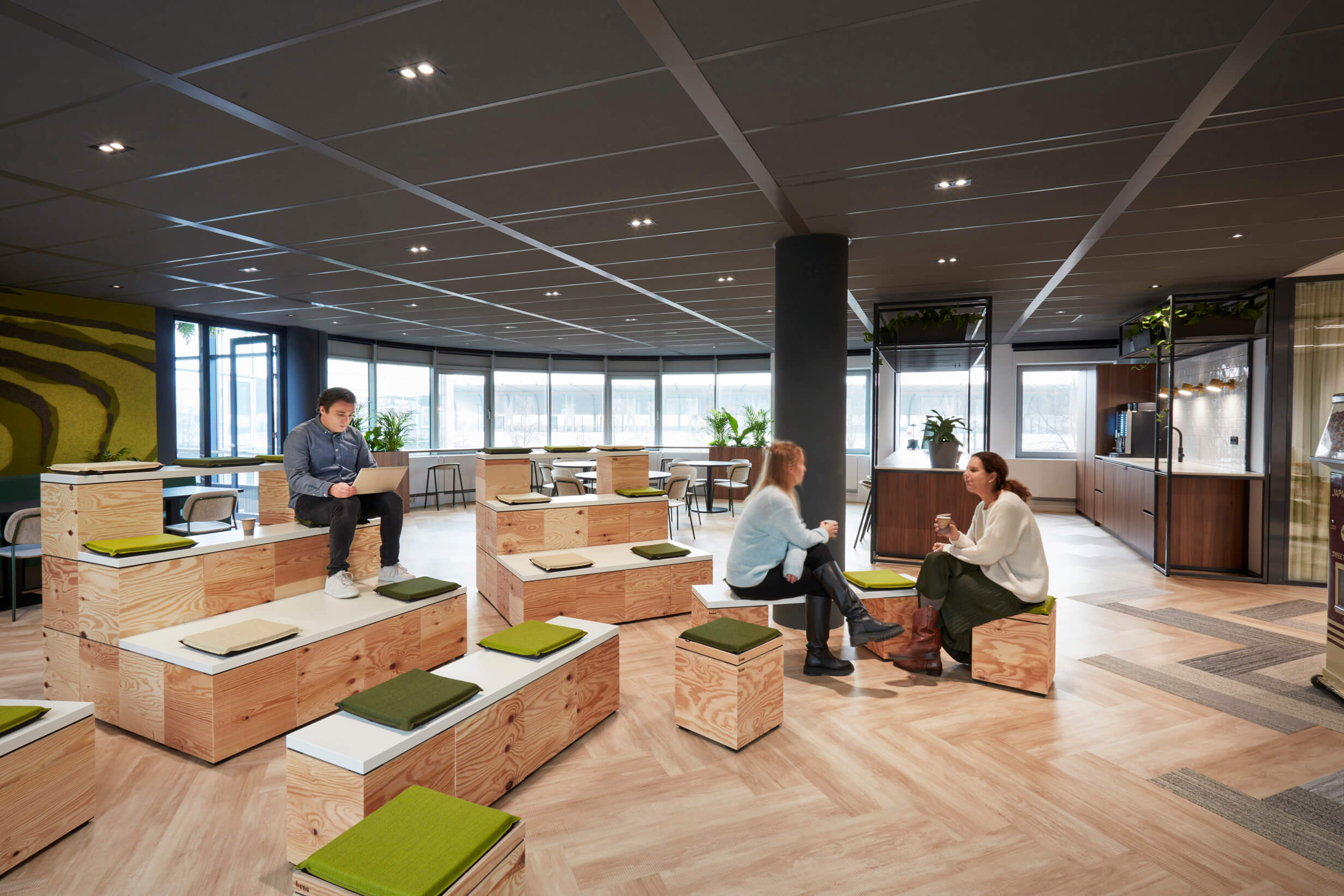
A place for everyone
For Menken Orlando in Voorburg, we designed a workplace with a multifunctional workcafé that serves as the heart of their office. This workcafé is more than just a place to have lunch; it’s a space that encourages spontaneous meetings, events, and even a casual drink. It provides the employees of this family-owned company – specialized in unique snacks made from nuts and seeds – with a place where they truly feel at home.
From the start, Menken Orlando’s culture and way of working guided our design process. With great care, we crafted an environment that is not only warm and welcoming, but also aligns with the company’s brand identity. The palette of natural materials, bold colors, and rich textures, inspired by the nuts and their origins, creates a hospitable atmosphere that reflects their hands-on mentality.
One example of this is the walnut-wood pantry, a focal point in the work café that brings people together. The acoustic panels, shaped like rice terraces, not only enhance the ambiance but also provide the right acoustic comfort.
In addition to prioritizing individual workspaces for different teams, Menken Orlando had a strong need for spaces where people can gather and collaborate. We sought a balance between work and meeting spaces, resulting in an office environment that flows seamlessly between formal and informal interactions. From café-style seating and cozy, living-room-like corners to flexible tiered seating, the variety ensures that everyone can find a spot that suits their needs—whether it’s for working, meeting, or simply relaxing.
Workplace concept
Interior Design
Project Management
A place for everyone
For Menken Orlando in Voorburg, we designed a workplace with a multifunctional workcafé that serves as the heart of their office. This workcafé is more than just a place to have lunch; it’s a space that encourages spontaneous meetings, events, and even a casual drink. It provides the employees of this family-owned company – specialized in unique snacks made from nuts and seeds – with a place where they truly feel at home.
From the start, Menken Orlando’s culture and way of working guided our design process. With great care, we crafted an environment that is not only warm and welcoming, but also aligns with the company’s brand identity. The palette of natural materials, bold colors, and rich textures, inspired by the nuts and their origins, creates a hospitable atmosphere that reflects their hands-on mentality.
One example of this is the walnut-wood pantry, a focal point in the work café that brings people together. The acoustic panels, shaped like rice terraces, not only enhance the ambiance but also provide the right acoustic comfort.
In addition to prioritizing individual workspaces for different teams, Menken Orlando had a strong need for spaces where people can gather and collaborate. We sought a balance between work and meeting spaces, resulting in an office environment that flows seamlessly between formal and informal interactions. From café-style seating and cozy, living-room-like corners to flexible tiered seating, the variety ensures that everyone can find a spot that suits their needs—whether it’s for working, meeting, or simply relaxing.
Workplace concept
Interior Design
Project Management