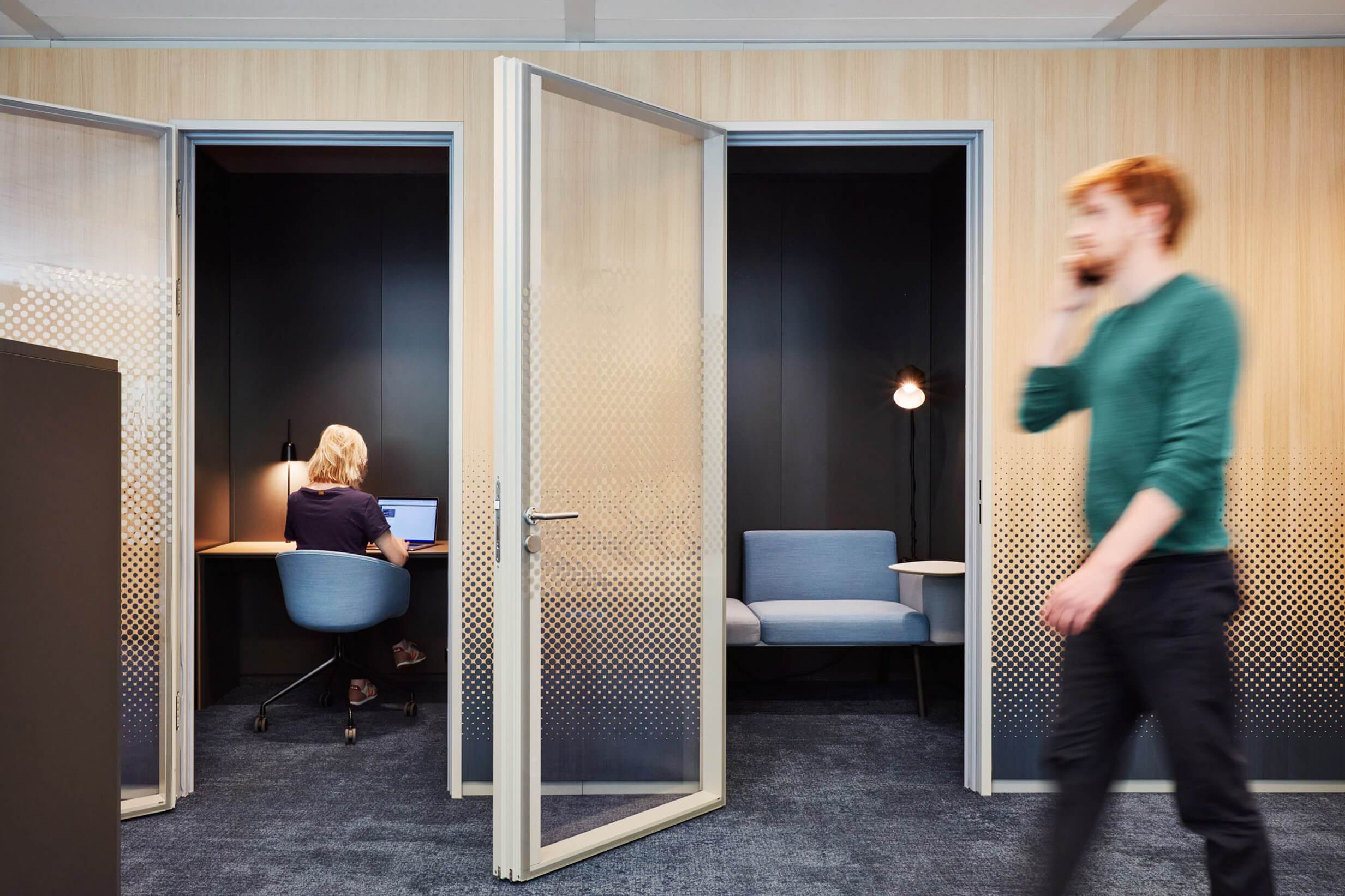
Hospitality in the office
For data center specialist Interxion, we created a dynamic, open office environment designed to foster interaction and information exchange. Spanning seven floors in a shared office tower, the space provides all the essentials for intensive collaboration.
In-depth discussions with the management and steering committee led to a detailed set of requirements that formed the foundation for a fully customized interior design. Various functions—such as focus zones, scrum rooms, and informal meeting areas—were integrated within an open office concept.
With a turnkey approach, we guided Interxion through every phase of the project, from concept to execution, ensuring that every element was carefully implemented. This allowed Interxion to focus entirely on its core activities, while we took care of the design and project management. By the time of the move, everything was in place for an inspiring and future-proof workspace, ready to be used.
During the design phase, we collaborated closely with design studio Muurbloem, which crafted a custom floor covering with subtle color gradients that serves as a visual guide throughout the office. This seamlessly aligns with the signage and functional zones, creating a clear and logical flow. The office combines a high-tech aesthetic with a warm, hotel-like ambiance. With a company restaurant, work café, and meeting center, the space provides a welcoming, comfortable environment where employees can work and unwind.
Workplace concept
Interior design
Project management
Design & Build
Hospitality in the office
For data center specialist Interxion, we created a dynamic, open office environment designed to foster interaction and information exchange. Spanning seven floors in a shared office tower, the space provides all the essentials for intensive collaboration.
In-depth discussions with the management and steering committee led to a detailed set of requirements that formed the foundation for a fully customized interior design. Various functions—such as focus zones, scrum rooms, and informal meeting areas—were integrated within an open office concept.
With a turnkey approach, we guided Interxion through every phase of the project, from concept to execution, ensuring that every element was carefully implemented. This allowed Interxion to focus entirely on its core activities, while we took care of the design and project management. By the time of the move, everything was in place for an inspiring and future-proof workspace, ready to be used.
During the design phase, we collaborated closely with design studio Muurbloem, which crafted a custom floor covering with subtle color gradients that serves as a visual guide throughout the office. This seamlessly aligns with the signage and functional zones, creating a clear and logical flow. The office combines a high-tech aesthetic with a warm, hotel-like ambiance. With a company restaurant, work café, and meeting center, the space provides a welcoming, comfortable environment where employees can work and unwind.
Workplace concept
Interior design
Project management
Design & Build