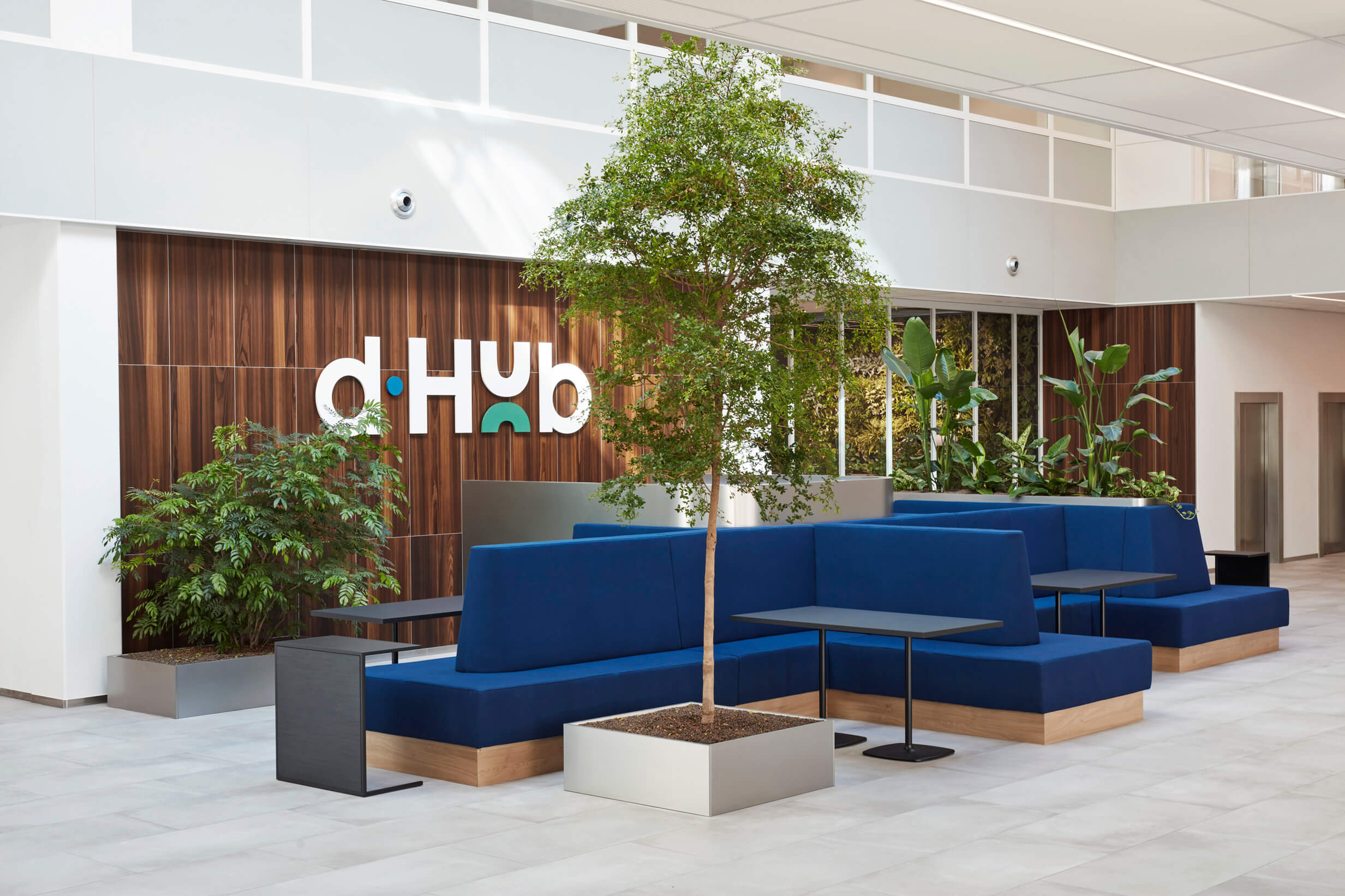
Making the right connections
To bring new energy to a shared atrium lobby, we transformed an outdated, confined space into a bright, contemporary environment that fosters connection and flow within the building. The theme, “A New York State of Mind,” exudes a dynamic atmosphere through bold light lines, rich colors, and a unique mix of materials—from natural walnut wood to soft, corporate-gray flannel.
Three custom focal points define the space: a diamond-shaped reception desk that offers a welcoming first impression, a blue “meeting island” where small groups can work informally, and a sunken conversation area—a naturally lit space ideal for larger gatherings or quiet relaxation.
In any shared office environment, coordinating with multiple stakeholders—tenants, owners, tenant project managers, building managers, suppliers—is essential. Through open communication and creative solutions, we minimized disruptions and kept operations running smoothly during the lobby and entrance redevelopment.
Project management
Interior design
Process management
Concept
Space branding
Making the right connections
To bring new energy to a shared atrium lobby, we transformed an outdated, confined space into a bright, contemporary environment that fosters connection and flow within the building. The theme, “A New York State of Mind,” exudes a dynamic atmosphere through bold light lines, rich colors, and a unique mix of materials—from natural walnut wood to soft, corporate-gray flannel.
Three custom focal points define the space: a diamond-shaped reception desk that offers a welcoming first impression, a blue “meeting island” where small groups can work informally, and a sunken conversation area—a naturally lit space ideal for larger gatherings or quiet relaxation.
In any shared office environment, coordinating with multiple stakeholders—tenants, owners, tenant project managers, building managers, suppliers—is essential. Through open communication and creative solutions, we minimized disruptions and kept operations running smoothly during the lobby and entrance redevelopment.
Project management
Interior design
Process management
Concept
Space branding